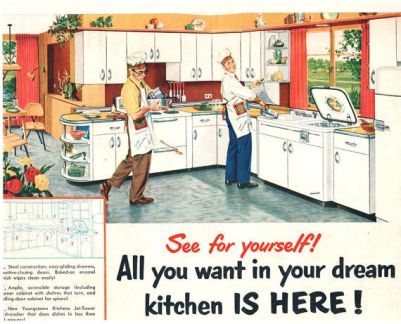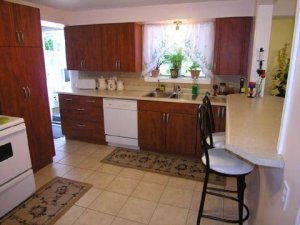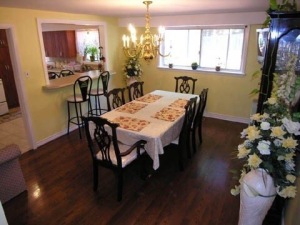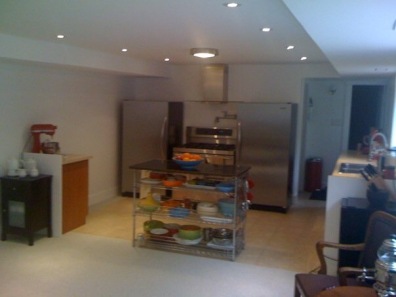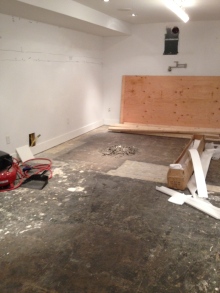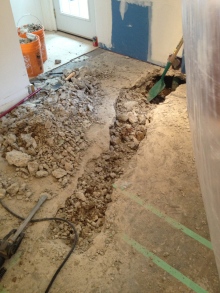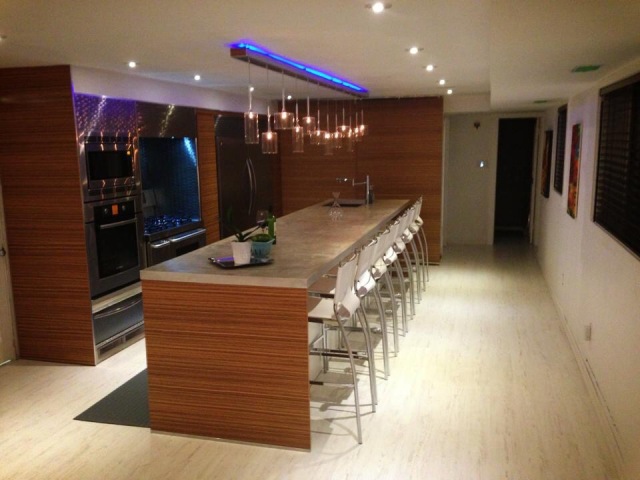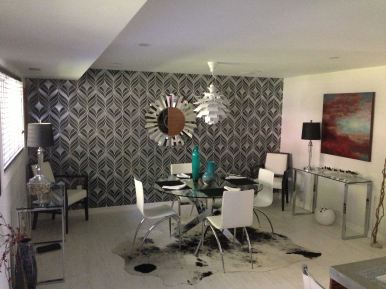When Duane and I started our house hunt in 2007 we had talked at length about what our ideals were. Thankfully we are truly aligned on all things design! That really made it a lot easer then, and still the case to this day. (often times we will walk down separate aisles in a store only to meet at the other end holding the same item in our hands and laughing about it afterward)
Our Dream was to have a large open concept “entertaining” kitchen. Most every home we toured offered adequate kitchen space, usually combined with a family room of sorts and a space for a small dining table. We pondered many a property, and discussed modifications such as walls coming down and re-defining the rooms adjacent to the kitchen. We really didn’t need a home with 2 living rooms and a family room and a recreation room. We wanted simple… 2 bedroom 1+ bathroom, large kitchen/dining and a living room.
One afternoon while viewing an open house with our absolutely amazing realtor, we walked through the front door of what appeared to be a generic bungalow and my jaw dropped! Looking past the hideous colours, the floor to ceiling mirrors, the lovely niccotine stained crystal chandeliers and the absurd brass (yes… I said BRASS) trim… I saw the most adorable, most versatile, most perfect mid century back split I have seen! I WAS IN LOVE, much to the discontent of our realtor who was trying to push us out the door!
I wanted this house! Duane wanted this house! We went home that night and excitedly talked about the possibilities that it offered. The huge yard, the potential to open it up and make larger rooms. We even went to the extent of doodleing our ideas on some paper.. We called our agent… Lets put in an offer!!!
ok… so house stuff house stuff legal blah blah inspection negotiation…..( I could go on here, but that’s a whole different storey and a heck of a lot longer!, but you get the drift, especially if you’ve ever bought a pre owned home before…) and Whamo! We Own a HOUSE!!
So for the purpose of this post I will focus only on the kitchen area. The following 2 pictures were the Original (as seen during the open house) kitchen and dining room.
After moving in our furniture and putting our touch on it, you know, like paint and curtains and stuff like that, we transformed it into something more palatable (for us) we painted the kitchen a dark grey green (Farrow & Ball – Monkeys Paw) and left the cabinets and appliances for now. The dining room got the biggest transformation as seen in the next photo.
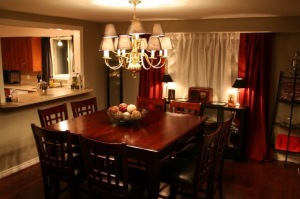
We lived with this for the next two years, while planning and thinking and coming up with the “concept of our dream kitchen. We knew the walls would come down, and the space would open up to one large entertaining space. There was a third room next to the dining room that was formerly a bedroom, which quickly was gutted and became “the room of which we did not speak” ( I dubbed it that) as that was the room that we stored all of our tools and other stuff in… we didn’t at that time have a shed, so it was… our shed! Being that the house is a back split built in 1957, and there is no basement, these rooms are in the back lower half of the house and we have a walk out at one end to the back yard. (very unusual design yes I know… Thats why we love it so much) During our planning and thinking stage, we shopped, we bought all of our appliances. They went into “the room of which we do not speak”…. waiting for the day we could use them.
Whew! Long storey … Im getting to the good stuff…. promise! 🙂
In 2009 we were featured on an episode of a popular HGTV Television show. I will not get into that here… Im happy right now, and don’t want to spoil my mood! But I’d Love to tell you about that sometime… maybe…. not really…
Ok, so… after that we did have something good come out of it… we had a space (formerly kitchen) that was 14 ft wide and 42ft long, all clean and painted white and we got to put our old cabinets back in, and at least plug in our new fridge and stove! 🙂 Yay!!
Another 4 years goes by…. OMG 4 years! we survived in a perfectly functional kitchen that was just not asthetically pleasing, but did its job… and here is that version for your viewing pleasure.
We wanted open concept right? Well… we got it! (Yes thats BERBER Carpet on the floor in front of the old tile!!! (Don’t go there… don’t do it…. you’ll spoil my mood!)
Ugh!
Time to wrap this post up….
Its August 2013.. We decide its now or never… Time to tear out that carpet, get to the nearest Home Depot, rent a jackhammer and get to work!
There was no dust.. nope…None at all! Cleanest demolition EVER!
(Can you read the sarcasm there??)
It will all be worth it in the end… It will all be worth it in the end…. is what I told myself every night as we both flopped down on the bed and DIED from sheer exhaustion! We worked evenings and weekends, and every minute we could squeeze out of our full work schedules. We were determined to execute this project with the most bang for our buck. We completed most every task we could on our own, with the help from a few friends when they could spare their time as well. We thought of every finishing detail we could. We sweated and fought, and worked out or differences, we compromised and bartered. We traded ideas on how to complete things. Sometimes a few cuss words may have been uttered, but of course not at one another… and then, one day… it was over. We had done it! We SURVIVED, and We LOVED it! Renovations can be super stressful, but they can also bring two people together, even closer than you think is possible.
This Kitchen is the heart of our home. We practically live in it, in fact often times Duane jokes that we could rent out the other rooms in the house because we never use them. Many dinner parties, weekend drinks with close friends and new friends too. Lots of wine and many laughs.. but this Kitchen is our fuel.. our inspiration to live life to the fullest and be surrounded by those who are close to our hearts. It is my get away place after a stressful day at work, and where we now spend most of our weekends and evening when we have them, cooking together to be healthy and happy.
I Love My Our Kitchen.. and hopefully you love your kitchen too. Because your kitchen is the place that helps you nourish not only your body, but your heart and mind as well!
Todd

